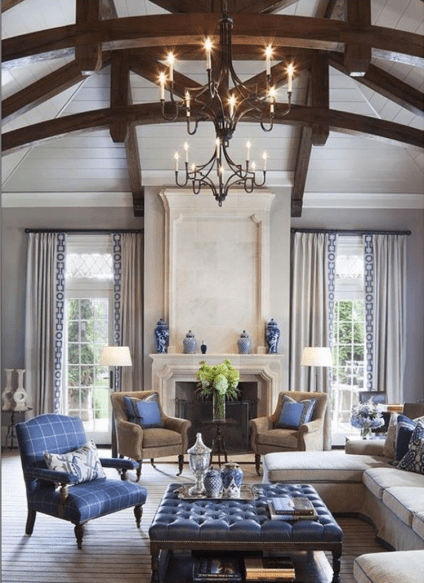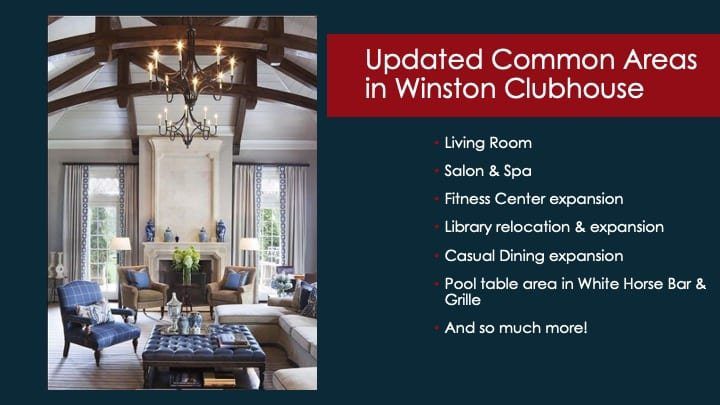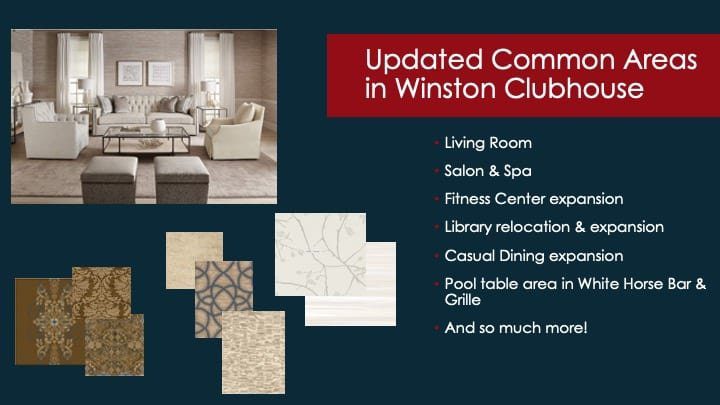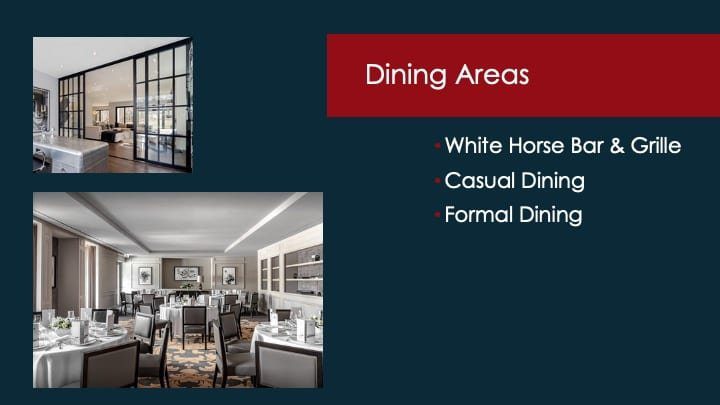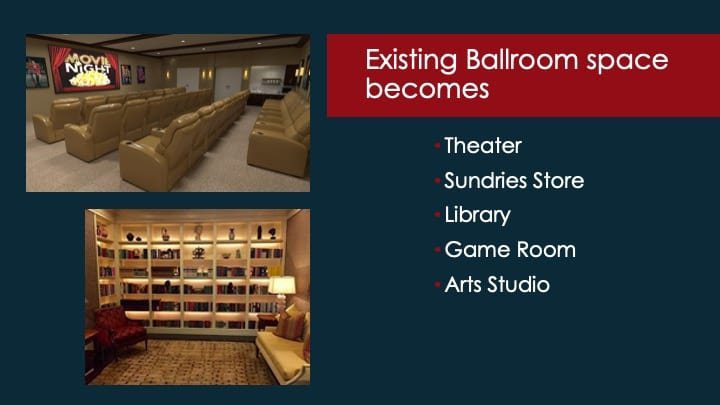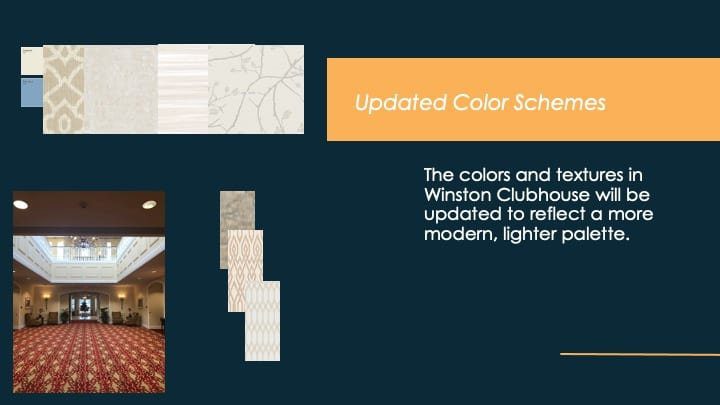THE VIEW FROM THE FUTURE: WINSTON CLUBHOUSE RENOVATIONS.
Because Searstone residents never stop growing, neither does our vision for the future. Several areas within Winston Clubhouse will be updated with the Highview expansion, giving all residents of Searstone a community that flows together in design. When everything is complete, the Clubhouse will look like the Highview with a consistent interior design theme throughout the community. This will provide one cohesive feel for visitors and members.
WINSTON CLUBHOUSE RENOVATIONS: AN OVERVIEW
Designed to complement and enrich the experience of The Highview, renovations in Winston Clubhouse will be a blend of modern and traditional French provincial architecture and design. Spaces will invite conversation and connection – safely. Updates to the dining venues will continue to bring residents together and allow for convenience, style and luxury. And functional spaces will accommodate the curious characters of Searstone – present and future. Areas include:
- Living Room
- Salon & Spa with contemporary and sleek design
- Expanded Fitness Center
- Expanded Casual Dining with wood beams, bronze glazing and stone accents
- Pool table area in White Horse Bar & Grille
- Existing ballroom space becomes
- Theater
- Sundries Store
- Expanded Library
- Game Room
- Art Studio
DESIGN INSPIRATION
Take a peek at the images our interior designer is using as inspiration for renovations to Winston Clubhouse.
Privacy Statement: By providing your contact information to Searstone, you are giving us your express consent and permission to contact you using your contact information provided. View our Usage and Privacy Policy.

