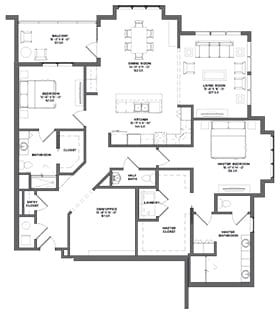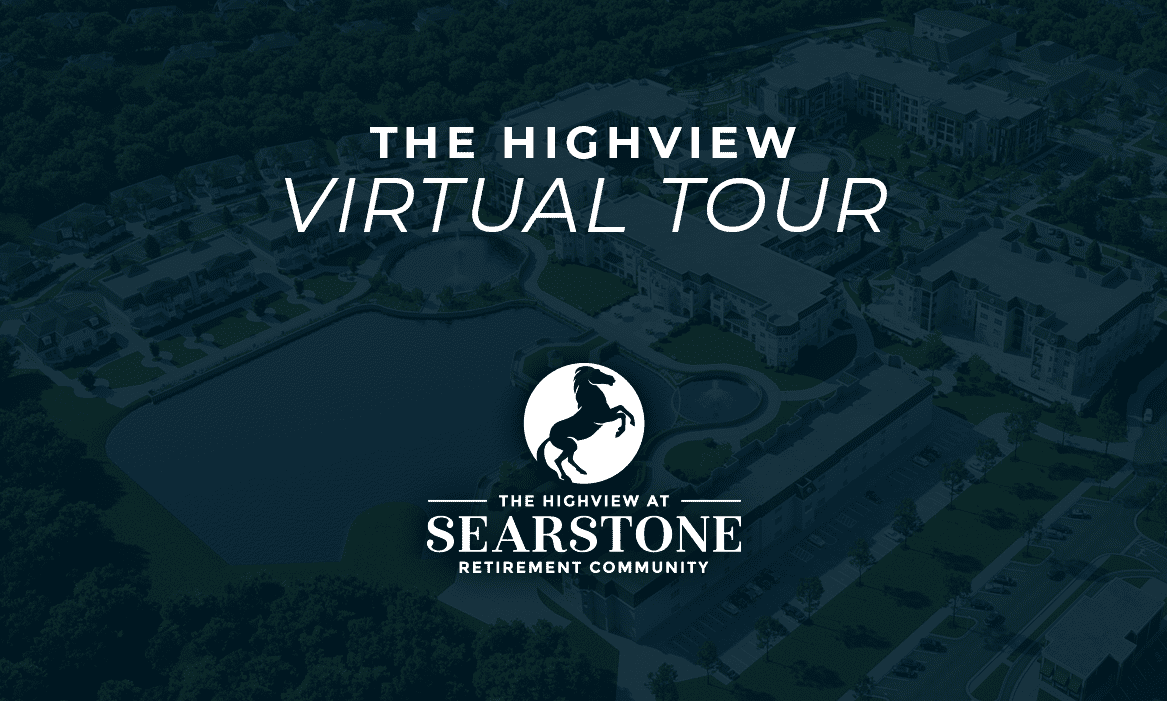

Because Searstone residents never stop growing, neither does our vision for the future of retirement living. That’s why Searstone is expanding our own horizons with The Highview, a new 4-story residential addition. Featuring 152 elegant apartment homes, a 5,000-square-foot auditorium and arts center and three exciting new dining venues, it’s a next-level retirement living opportunity for those who have the foresight to envision a future in the heart of Cary.
Designed to complement and enrich the experience of our original campus, The Highview offers a wealth of new amenities open to all Searstone residents in addition to four stories of new residential space.
Take a walk into the future of retirement living in Cary. Renderings feature highlights of The Highview, inside and out, including new dining options and gathering places as well as a campus overview.
Walkability is a hallmark of the Searstone campus, and The Highview will offer easy pedestrian access to all of the community’s amenities from Winston Clubhouse to our lushly landscaped outdoor gardens, lakeside walking paths and gathering spaces.
Experience three different virtual voyages around the Searstone campus from the comfort of your desktop.
From surprisingly spacious 1-bedroom apartments to expansive 2-bedroom + den residences, The Highview provides a canvas on which each resident can make room for the life they’ve envisioned in retirement.
Privacy Statement: By providing your contact information to Searstone, you are giving us your express consent and permission to contact you using your contact information provided. View our Usage and Privacy Policy.